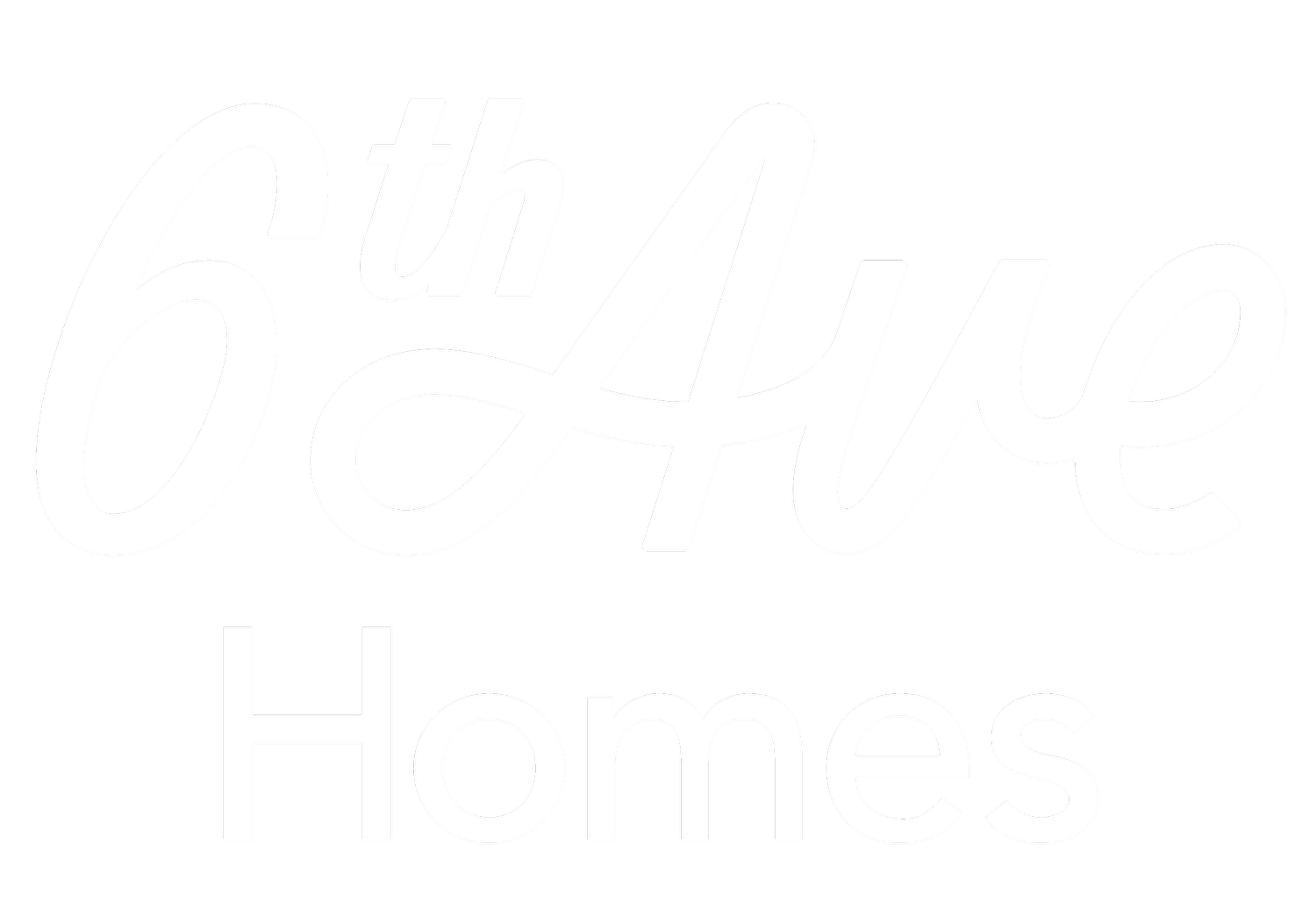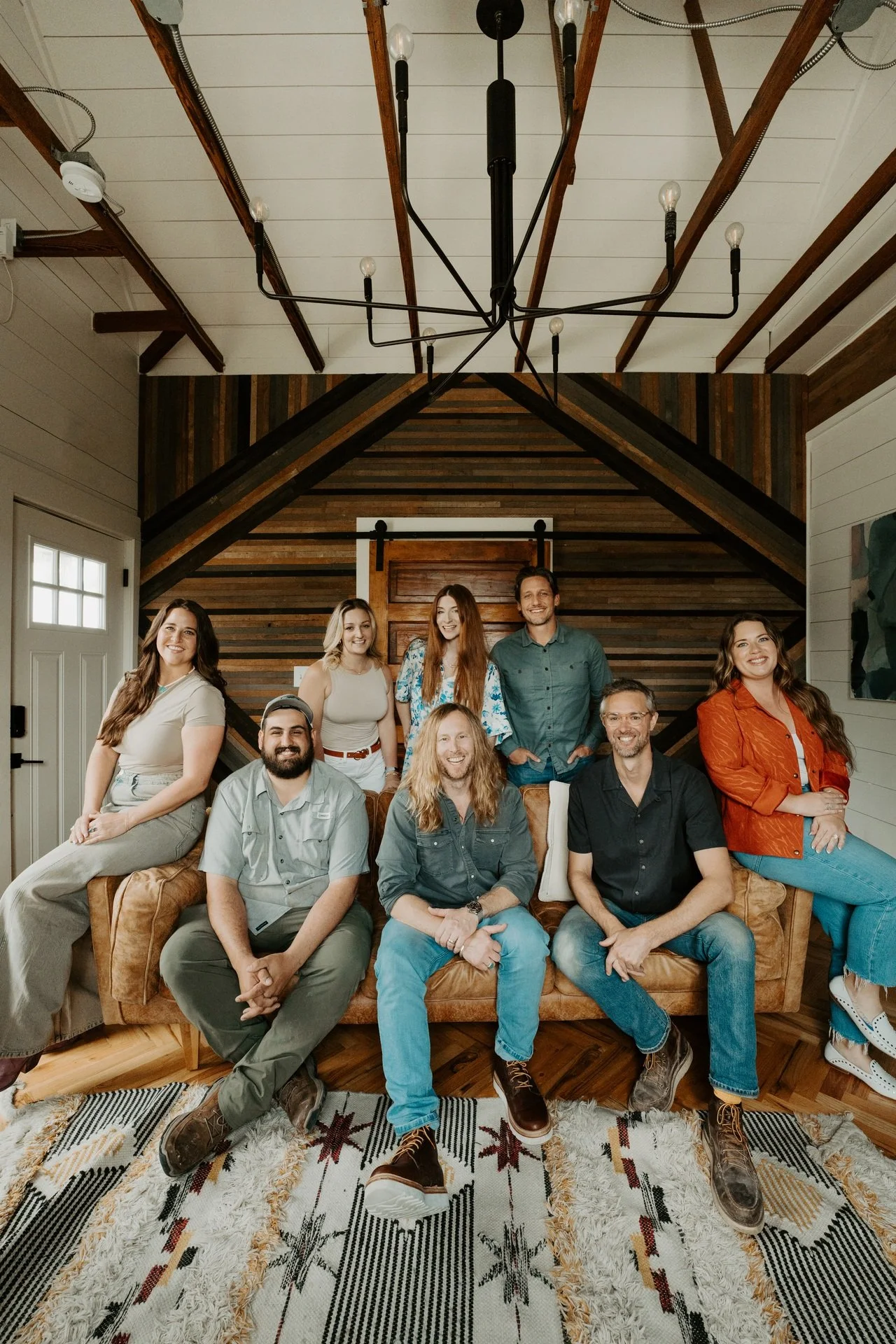Floor Plans in Fort Worth
At 6th Ave Homes, we design custom floor plans in Fort Worth that turn your ideas into buildable, functional spaces. Whether you’re planning a remodel, addition, or new home, our in-house drafting and design team creates detailed architectural plans and 3D renderings that bring your vision to life.
Need a Floor Plan
Struggling to visualize how your remodel or addition will actually work?
Tired of guessing measurements or juggling multiple designers and contractors?
Frustrated by unclear layouts or plans that don’t match your goals?
Unsure how your Fort Worth home’s structure affects what’s possible?
Wishing someone could handle the design and construction under one roof?
But Not Sure Where to Start?
At 6th Ave Homes, we combine design, drafting, and construction expertise to create architectural plans that actually work. Our Fort Worth-based design-build team provides detailed floor plans and professional drafting services that align perfectly with your goals. From space flow and layout to build-ready documentation, you’ll have a full Game Plan before construction begins.
One Team. One Floor Plan. One Clear Path Forward.
In-house design and drafting services for remodels, additions, and new homes
Layouts engineered for flow, functionality, and future construction
Transparent pricing and communication from concept to completion
Before & After Working With 6th Ave
Before working with 6th Ave Homes, homeowners often felt stuck with confusing layouts and plans that didn’t reflect how they actually lived.
After working with our Fort Worth design-build team, they feel confident, informed, and excited—knowing their floor plan fits their vision, budget, and construction goals perfectly.
Curious what to expect?
Head to our Resources section to explore helpful guides on everything from remodeling timelines and design tips to working with a contractor. Whether you’re updating a kitchen or planning a larger home renovation, you’ll find real answers—not fluff.
why 6th ave
When it comes to designing your home, clarity matters. That’s why Fort Worth homeowners trust 6th Ave Homes for custom floor plans and drafting services that are practical, buildable, and tailored to their property.
We understand Fort Worth zoning, construction limits, and how to turn creative ideas into code-compliant plans that contractors can follow.
-
We know the zoning, setbacks, and structure types unique to Fort Worth neighborhoods.
-
Our drafting and construction teams collaborate under one roof, so your plans and build stay aligned.
-
You’ll get complete construction sets, not rough sketches—ready for permits and real budgets.
-
Every floor plan is created around your family’s daily flow, lifestyle, and future needs.
This is a team you’ll actually enjoy working with.
What’s Included
Every Fort Worth floor plan we design includes detailed drawings, visualizations, and technical documentation to make your renovation or new build a success.
-
See your space from every angle with complete layout drawings that reflect accurate scale and structure.
-
Get a realistic preview of your new space before construction starts.
-
We ensure your design fits your Fort Worth property’s specific zoning requirements.
-
Plan your outlets, switches, and fixtures early for a smoother construction process.
-
We create functional layouts that blend flow and design for every key space.
-
Every drawing meets Fort Worth permitting standards, ready for city submission.
How It Works
Our drafting and design process blends creativity with precision. From concept sketches to architectural plans and 3D renderings, we make it easy to see your project evolve from idea to reality—all managed by one Fort Worth design-build team.
Three-Step Layout:
Meetup – Vision + Feasibility
We walk your home or lot, discuss goals, and outline what’s realistically possible based on your space, zoning, and budget.
Team Up – Assigned Team + Game Plan
You’ll get a dedicated drafting and design team who creates your floor plan, 3D renderings, and a scoped project outline.
Transformation – Build + Communication
We finalize your drawings, prepare permit-ready plans, and coordinate with construction for a seamless transition into the build phase.
Ready to See What’s Possible?
If you’re ready to remodel, add on, or build from the ground up, we’ll help you design a floor plan that fits your vision and your property. Our 6th Ave Homes team handles everything from concept to construction—so your plan isn’t just drawn, it’s built.

See What We’ve Built in Fort Worth
Every project tells a story—crafted by 6th Ave Homes, designed for real life.








