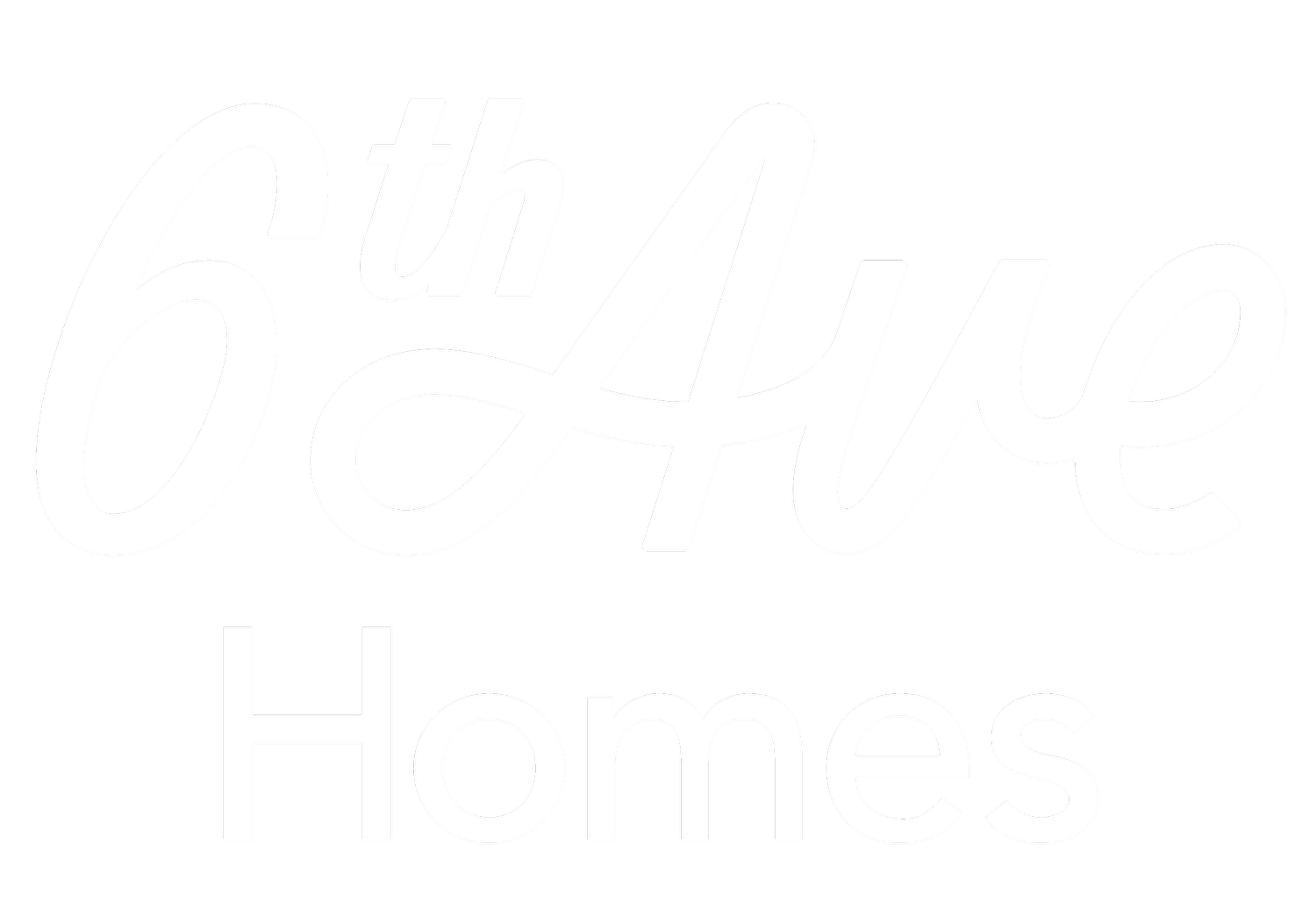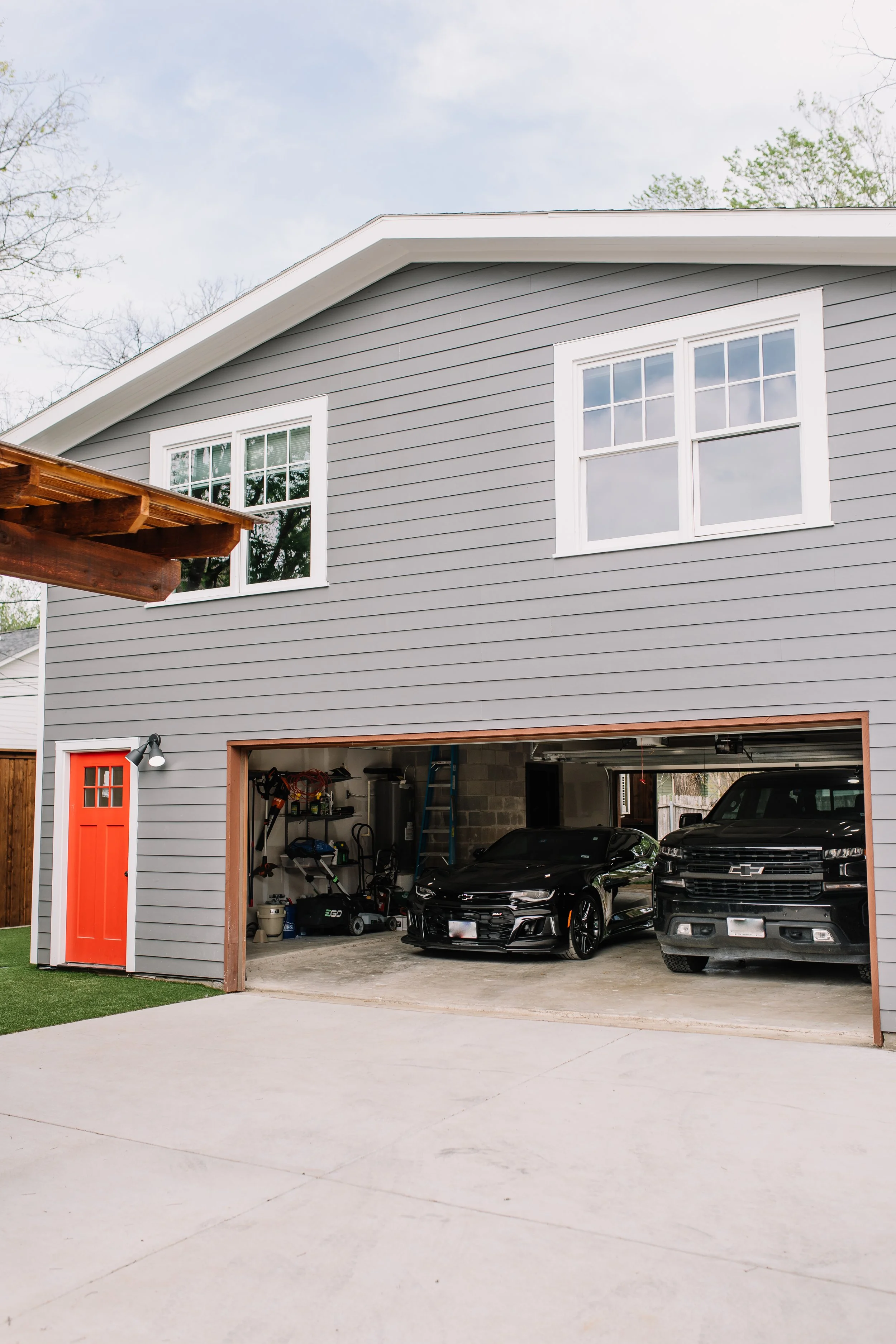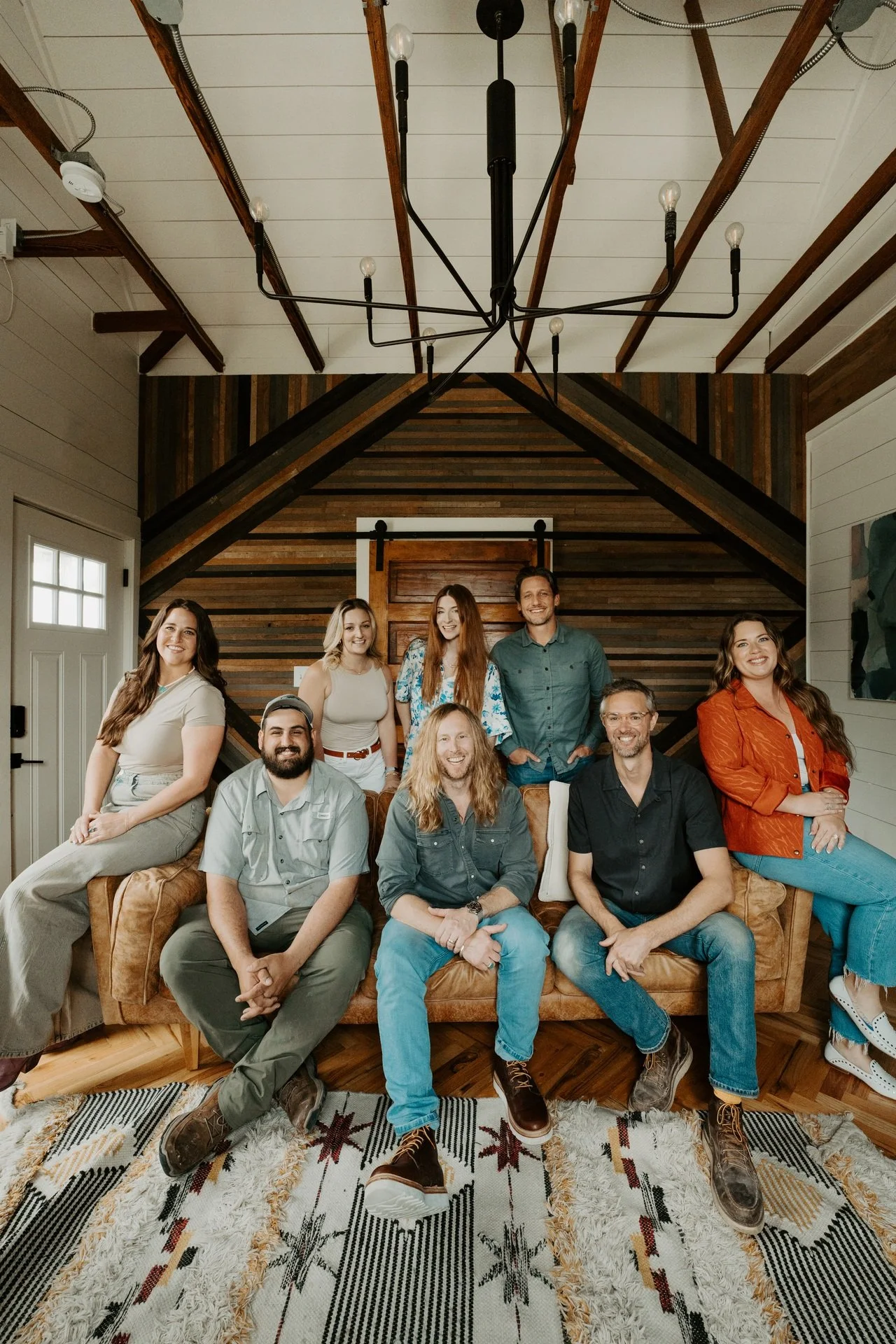Garage Conversions in Fort Worth
From forgotten to functional. We turn garages into income-producing, guest-ready, or family-friendly living spaces—designed and built for how you live.
Thinking About Converting Your Garage
Confused about Fort Worth ADU and garage conversion rules?
Not sure how to make the space meet code or feel livable?
Struggling to coordinate designers, builders, and city permits?
Wondering if a garage conversion will add real value to your home?
Overwhelmed by quotes that don’t tell you the full story?
But Unsure Where to Start?
At 6th Ave Homes, we make garage conversions in Fort Worth simple. Our design-build process combines drafting, permitting, and construction under one roof—so your project stays coordinated and stress-free. Whether you’re building a guest suite, rental ADU, or garage apartment, we manage every detail from concept to completion.
One Team. One Plan. One Livable Garage.
Design + Drafting for Livable Layouts
Full Construction + City Compliance
Transparent Budgets + Project Management
Before & After Working With 6th Ave
Before working with 6th Ave Homes, many homeowners saw their garages as wasted space—dark, unfinished, and unusable.
After partnering with our Fort Worth design-build team, that same space becomes a guest suite, rental-ready apartment, or family retreat. Every garage conversion in Fort Worth adds comfort, character, and long-term value to your home.
Curious what to expect?
Head to our Resources section to explore helpful guides on everything from remodeling timelines and design tips to working with a contractor. Whether you’re updating a kitchen or planning a larger home renovation, you’ll find real answers—not fluff.
why 6th ave
Garage apartments in Fort Worth come with their own unique challenges—like lot coverage, utilities, and historic overlays. That’s why it helps to work with a team who’s done it before. At 6th Ave, we handle everything in-house so your guest suite, garage loft, or ADU isn’t slowed down by finger-pointing or permit surprises. We’ve designed and built above-garage apartments, backyard ADUs, and detached structures in some of Fort Worth’s most complex neighborhoods. We know what it takes to convert a detached garage into a beautiful, permitted space that feels like part of the home.
-
We’ve built garage apartments across Fort Worth and understand rear setbacks, alley access, detached structure code, and multi-use lot overlays. We assess your property’s constraints before drafting a single line.
-
You won’t need to manage a designer, a drafter, and a builder separately—we handle everything from layout drafts to final construction. Our team specializes in garage conversions and backyard builds that pass inspection.
-
Before we build, we walk you through your garage apartment or backyard ADU scope, what it’ll cost, and how long it’ll take. We don’t sugarcoat anything.
-
From vaulted ceilings and built-in storage to full kitchens and balconies, we design garage apartments in Fort Worth that actually get used—for living, renting, or long-term guests.
This is a team you’ll actually enjoy working with.
What’s Included
Every garage apartment project in Fort Worth includes a full-service scope—from layout and zoning to interior finishes and mechanical tie-ins. Our team covers all phases, ensuring your detached garage apartment meets code, works well for daily life, and adds real property value.
-
We create detailed layout plans and 3D visuals so you can envision your new garage apartment before we build. Whether it's a garage loft apartment or a full guest suite, you’ll see how every square foot is used.
-
We navigate Fort Worth’s zoning codes and ADU requirements, ensuring your garage apartment or backyard unit qualifies and passes inspection.
-
We ensure your garage apartment structure—from slab to framing—is engineered for safety, durability, and long-term use, including elevated units or over-garage additions.
-
Smart space planning means your Fort Worth garage apartment will include full-function amenities, even in a compact layout—no corners cut.
-
We design ADUs and above-garage apartments with privacy and accessibility in mind, including safe access from alleyways or rear driveways.
-
From ductless mini-split systems to upgraded breaker panels, we integrate all necessary utilities into your new garage apartment, seamlessly tied into your Fort Worth home's infrastructure.
-
Your garage apartment won’t look like an add-on. We match architectural styles, exterior materials, and window placements so the final build fits right in.
How It Works
Home additions can be complex—but with the right team and process, they don’t have to be chaotic. Our approach to Fort Worth home additions keeps things clear and steady.
Three-Step Layout:
Meetup – Vision + Feasibility
We assess your lot, home structure, and goals to help you see what’s possible before you commit to design. Whether you’re planning a sunroom, bedroom expansion, or second story, we start with what’s feasible.
Team Up – Assigned Team + Game Plan
You get a design-build team with layout drafts, scoped pricing, and a clear construction path. We plan your Fort Worth home remodel with the future in mind—not just what fits today.
Transformation – Build + Communication
From demo to drywall, we manage your Fort Worth home addition with constant updates, clear roles, and one point of contact.
Ready to See What’s Possible?
If you’ve been thinking about building a garage apartment, ADU, or detached guest suite in Fort Worth, we’re ready to walk the lot with you and map out what’s truly possible. We’ll talk through lot dimensions, zoning restrictions, layout options, and project scope—without pressure or fluff. Whether it’s for family, rental income, or future flexibility, we’ll help you figure out if a garage apartment makes sense for your property.










