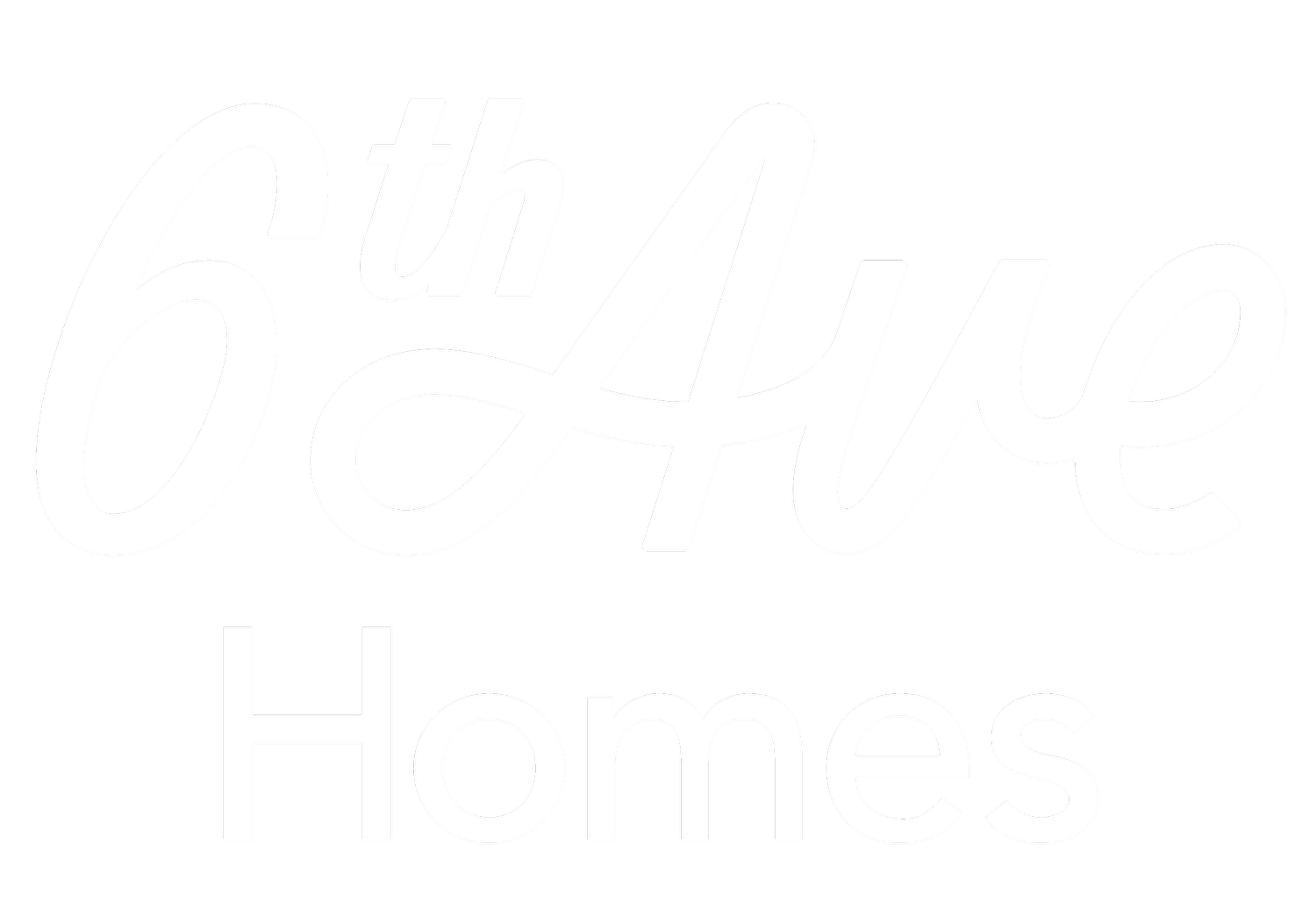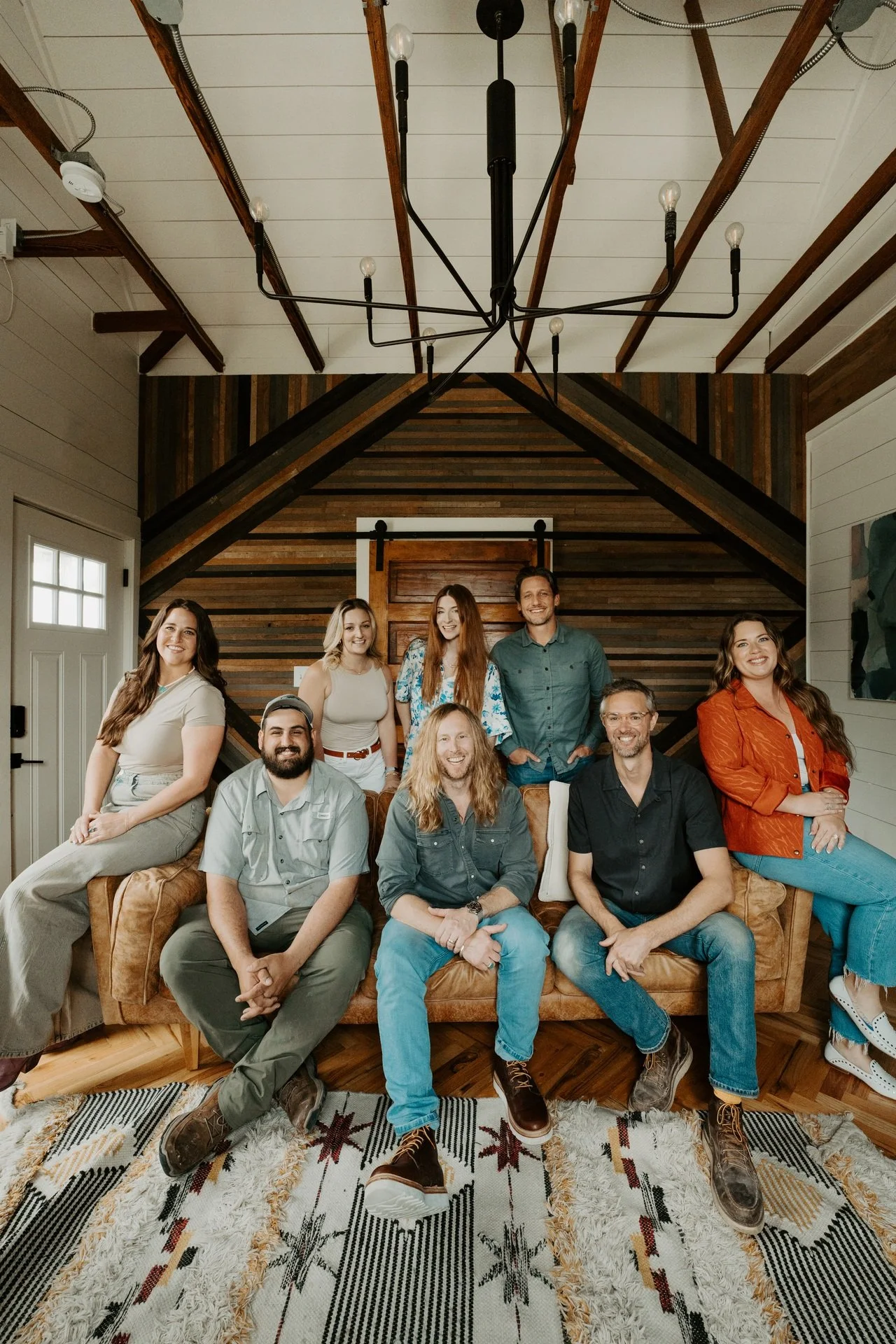Home Office Conversions in Fort Worth
We turn spare rooms, garages, and underused corners into intentional workspaces—planned, drafted, and built through a fully integrated Fort Worth design-build construction process.
DO YOU STRUGGLE WITH…
Working from a dining table, spare room, or garage that wasn’t designed for productivity or privacy?
Poor lighting, sound issues, or zero storage making focus nearly impossible?
Not knowing how to remodel the space, what’s feasible, or how much construction work is actually needed?
Contractors who overpromise, under-communicate, or give you bids without plans?
Wanting a real home office—but not knowing where to start with layouts, electrical, ventilation, or design?
Your home office should support you—not stress you out.
One Team. One Plan. One Office That Works.
At 6th Ave Homes, we simplify home office conversions in Fort Worth with a true design-build construction model. Our in-house drafting team creates professional floor plans, our designers shape the vision, and our construction crew builds it—all aligned under one clear Game Plan. No juggling contractors. No miscommunications. Just one coordinated team transforming your space from unused to productive.
Drafting + Layout Design for Real Workflows
Construction + Electrical + HVAC Upgrades
Clear Budgets + Real-Time Communication
Before & After Working With 6th Ave
Before working with 6th Ave Homes, most homeowners were trying to work in spaces that weren’t built for focus—dim, cluttered, echo-y, or disconnected from the rest of the home.
After completing a home office conversion in Fort Worth, they step into a workspace built with intention: better lighting, smarter storage, improved acoustics, and a layout designed around how they think, create, and operate day to day.
Curious what to expect?
Head to our Resources section to explore helpful guides on everything from remodeling timelines and design tips to working with a contractor. Whether you’re updating a kitchen or planning a larger home renovation, you’ll find real answers—not fluff.
why 6th ave
Creating a productive home office requires thoughtful planning, technical drafting, and experienced construction execution. With deep Fort Worth roots, a fully integrated design-build team, and a track record of high-quality residential remodels, 6th Ave Homes delivers home office conversions that feel natural, functional, and built to last.
-
We understand Fort Worth’s neighborhoods, building requirements, and renovation challenges—from garage slab leveling to insulation upgrades. This ensures your office conversion meets safety standards and blends seamlessly into your home.
-
Our drafting team develops floor plans that drive productivity—strategic desk placement, outlet planning, lighting studies, storage solutions, and acoustic considerations. No wasted space, no guesswork.
-
With designers, drafters, and builders all aligned under one roof, your home office remodel moves faster and with fewer surprises. Everything—from construction to finish selections—is coordinated with intention.
-
We provide detailed budgets, material options, and weekly updates so you’re always in the loop. No gray areas—just clarity and craftsmanship.
This is a team you’ll actually enjoy working with.
What’s Included
Every home office conversion in Fort Worth includes a full design-build scope—drafting, layout planning, construction upgrades, and finish selections handled by one team.
-
We produce detailed drafting plans that improve workflow, lighting, circulation, and storage—tailored to your specific profession and daily routine.
-
From dedicated circuits to modern lighting to sound control and HVAC balancing, our construction team ensures your new office is comfortable, efficient, and high-performing.
-
We build cabinetry, shelving, file storage, and workspace features that keep your office organized and clutter-free.
-
We guide you through paint, flooring, lighting, hardware, and furniture selections to create a cohesive, comfortable office with the right mood and functionality.
How It Works
A clear, three-step process that makes your home office renovation predictable, organized, and stress-free.
Three-Step Layout:
Meetup – Vision + Space Review
We walk your garage, spare room, attic, or bonus room to evaluate structure, electrical capacity, lighting, ventilation, and layout options. We talk through workload, habits, and design goals to define an office that boosts productivity.
Team Up – Design + Game Plan
Our drafting team creates professional floor plans, electrical maps, and 3D visuals. Designers guide you through cabinetry, lighting, paint, and finish selections that shape your office’s mood and functionality.
Transformation – Build + Communication
Our construction crew executes the plan with clean craftsmanship—framing, drywall, soundproofing, built-ins, lighting, flooring, and finish installation—while keeping you updated at every step.

SEE WHAT WE’VE BUILT IN FORT WORTH
Every project tells a story—crafted by 6th Ave Homes, designed for real life.
Ready to See What’s Possible?
Whether you’re growing a business from home, taking remote calls all day, or simply need a quiet place to focus, we create home office conversions in Fort Worth that support real work and real life—with drafting, design, and construction handled by one committed team.








