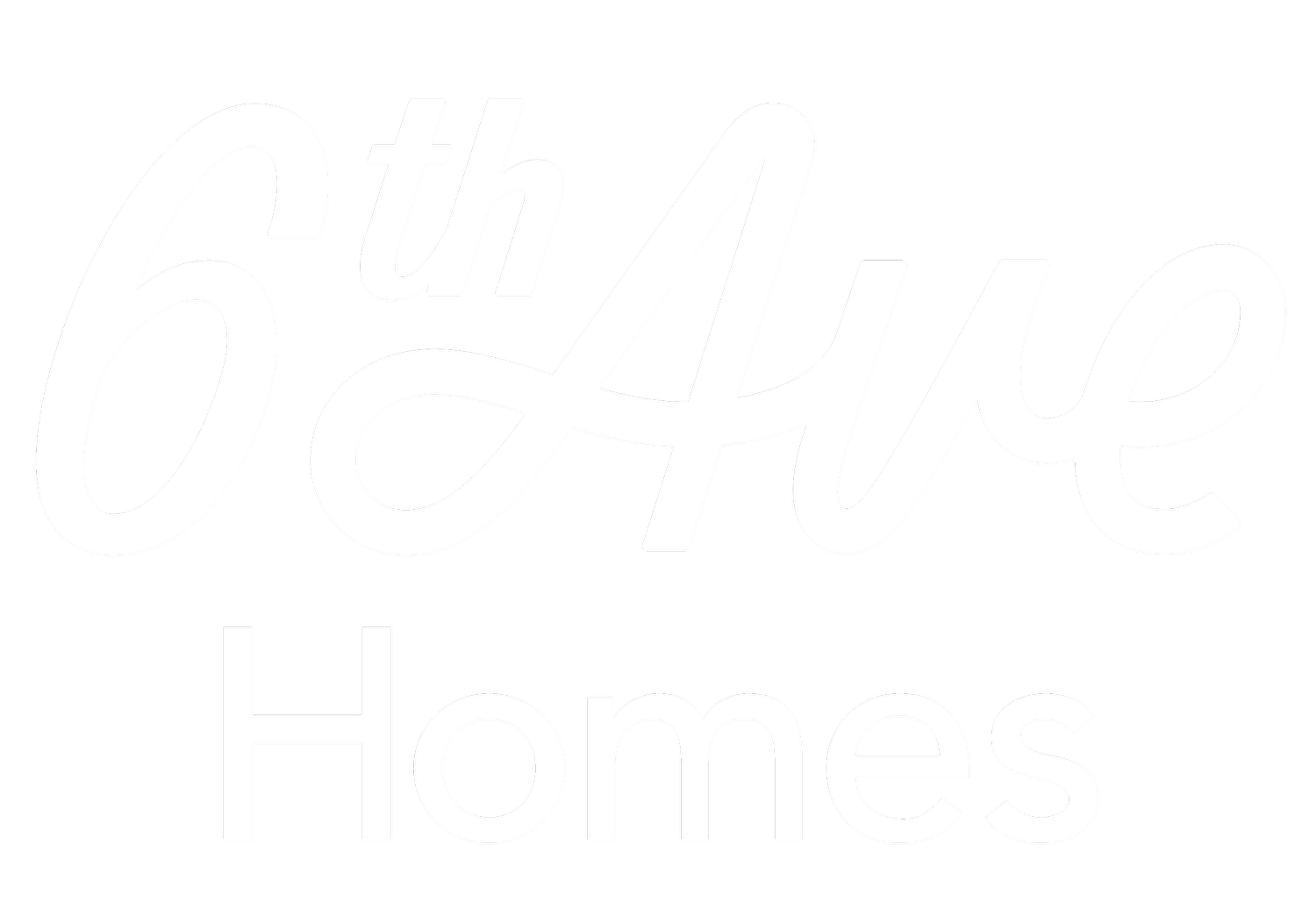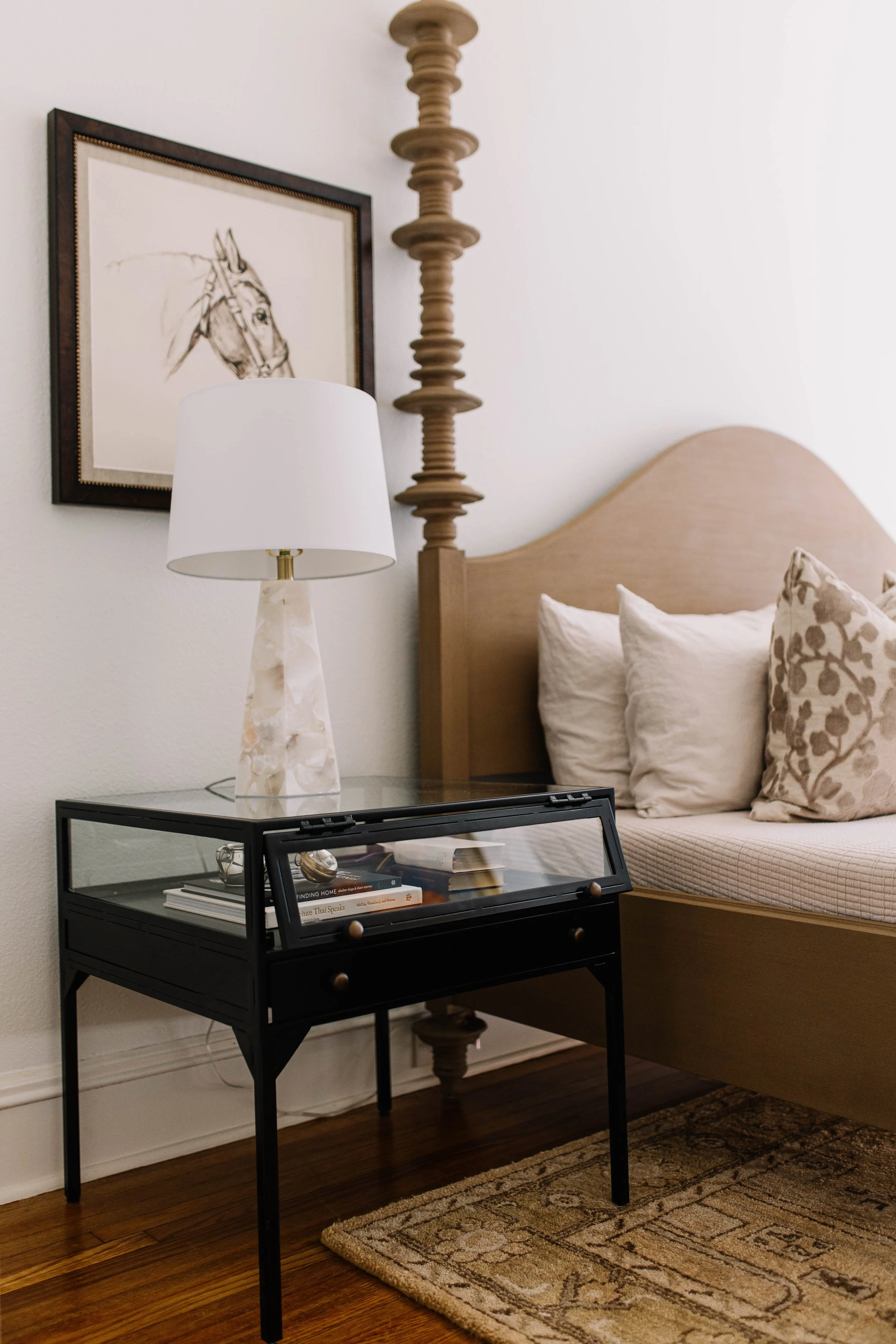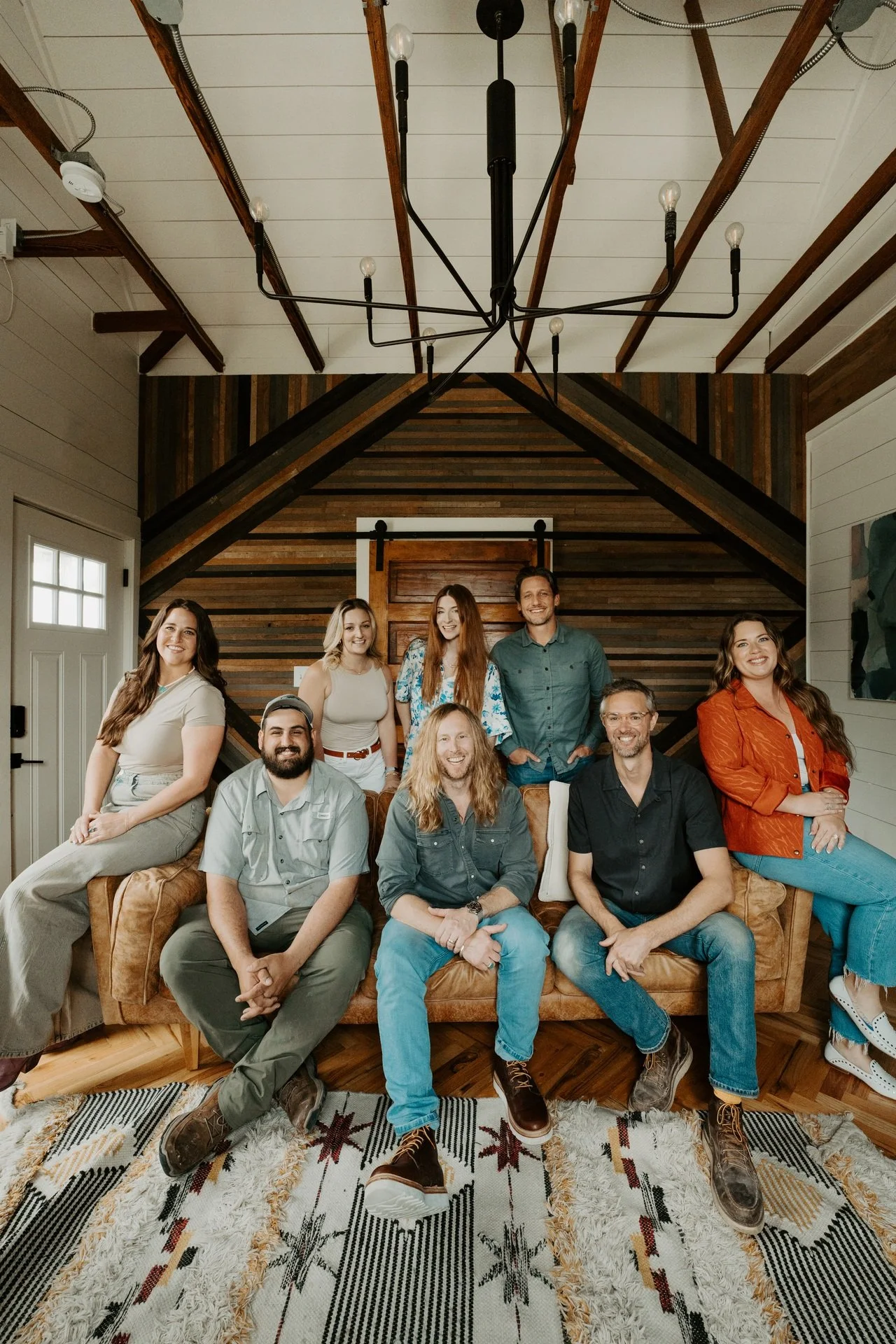Master Suite Additions in Fort Worth
More space. More function. More peace of mind. We design and build custom master suite additions that work with your home—not just your square footage.
DO YOU STRUGGLE WITH…
Sharing a bathroom that doesn’t work for two?
No guest space or private retreat of your own?
A growing family and not enough closets or storage?
Debating whether to move or expand your Fort Worth home?
Unsure what’s even possible on your lot or within code?
It doesn’t have to be this way.
One Team. One Plan. One Seamless Addition.
A master suite addition is one of the most complex types of remodels—especially in Fort Worth, where zoning setbacks, structural tie-ins, and lot size play a major role. That’s why our in-house team handles every part of your home addition—from layout and permitting to foundation, rooflines, and interior finishes. Whether you're adding a new primary suite, en suite bathroom, or expanding your living space, we deliver one cohesive plan that actually gets built.
Handle design, drafting, permitting, and construction in-house
Coordinate with surveyors and navigate Fort Worth zoning requirements
Deliver a detailed Game Plan before demo or digging begins
Before & After Working With 6th Ave
Before working with 6th Ave, homeowners felt stuck—trying to make a too-small house work, unsure if their Fort Worth home could support a bedroom and bathroom addition, and overwhelmed by conflicting advice.
Afterward, they feel confident in the scope, clear on the numbers, and proud of a master suite addition that finally gives them the space and privacy they’ve been missing.
Curious what to expect?
Head to our Resources section to explore helpful guides on everything from remodeling timelines and design tips to working with a contractor. Whether you’re updating a kitchen or planning a larger home renovation, you’ll find real answers—not fluff.
why 6th ave
A home addition—especially a new master suite—has to balance structure, design, and code. We’ve completed primary suite additions across Fort Worth neighborhoods like TCU, Mistletoe Heights, and Arlington Heights, each with its own zoning and architectural needs. Our local knowledge, in-house team, and clear communication make the process smoother from start to finish.
-
We’ve completed master suite additions in neighborhoods like TCU, Fairmount, Mistletoe Heights, and Arlington Heights. That means we understand Fort Worth’s zoning restrictions, rear yard setbacks, lot coverage rules, and historic overlays—and we design accordingly, so your primary suite doesn’t get held up at permitting.
-
From your initial idea to the final walkthrough, everything is managed by one integrated team. We create floor plans, 3D renderings, and custom bathroom layouts in-house, then carry them through permitting and construction. Whether you’re adding a new bedroom and bathroom or expanding an existing suite, you won’t be chasing updates or juggling outside contractors.
-
Before we build anything, we walk you through a scoped price range based on your home, lot conditions, and goals. Our cost-plus model gives you real transparency—whether you're adding a walk-in closet, custom bathroom, vaulted ceiling, or full foundation. No vague estimates. No sticker shock.
-
We don’t just drop in a generic room and call it done. Whether you need a primary suite for aging in place, a guest suite with private access, or a bedroom and bathroom addition for a growing family, we design your Fort Worth master suite addition around how you actually live—now and down the road.
This is a team you’ll actually enjoy working with.
What’s Included
A master suite addition in Fort Worth isn’t just a construction project—it’s a complete reimagining of how you live in your home. Whether you're adding a ground-floor primary suite for aging in place or a private bedroom and en suite bath for guests or family, our team delivers a detailed, all-in-one scope that removes the guesswork. Every home addition we take on includes design, planning, permitting, and construction—handled by one Fort Worth-based team from start to finish.
-
We design a functional and comfortable floor plan that fits your current home and supports your daily routine. Whether it’s creating a quiet retreat, adding a guest suite, or expanding to include a larger bedroom and private bathroom, we draft layout options tailored to your space and your goals.
-
Your master suite addition includes a fully designed bathroom—from walk-in showers and double vanities to linen closets and accessible layouts. We make sure your en suite is just as functional as it is relaxing.
-
We incorporate walk-in closets, built-in shelving, or reach-in options to ensure your new primary suite doesn’t just look complete—it functions like a true master space.
-
From pouring new footings to matching rooflines, we build your addition as though it was always part of the original home. Every Fort Worth master suite addition we do is engineered for long-term performance—not just code compliance.
-
We reroute or expand systems as needed, ensuring your home runs efficiently and your new space is fully integrated into the whole house.
-
We match brick, siding, paint, and trim details so your master suite doesn’t look tacked on. Your Fort Worth home addition will feel cohesive, both inside and out.
-
Every project includes a full construction set with 3D visuals, permitting through the City of Fort Worth, and guidance through any necessary zoning adjustments or neighborhood overlays.
How It Works
Remodeling is hard enough. Adding square footage shouldn’t feel like a guessing game. Our proven process keeps your master suite addition in Fort Worth moving with clear steps, one team, and no surprises.
Three-Step Layout:
Meetup – Vision + Feasibility
We walk your home, discuss what you need, and assess your lot size, structure, and zoning so you know what’s actually possible before committing to design.
Team Up – Assigned Team + Game Plan
We assign your design-build crew and create a detailed Game Plan with layout drafts, price range, materials to consider, and timeline.
Transformation – Build + Communication
We handle every phase of the build—foundation, framing, interiors—while keeping you in the loop with steady communication and one point of contact.
Ready to See What’s Possible?
Whether you’re planning a new master suite addition, a full home expansion, or a guest suite with private bath, we’ve done it across Fort Worth. From TCU to Ryan Place and beyond, our in-house team delivers bedroom and bathroom additions that feel like they’ve always been part of the house—and finally make it work for your real life.















