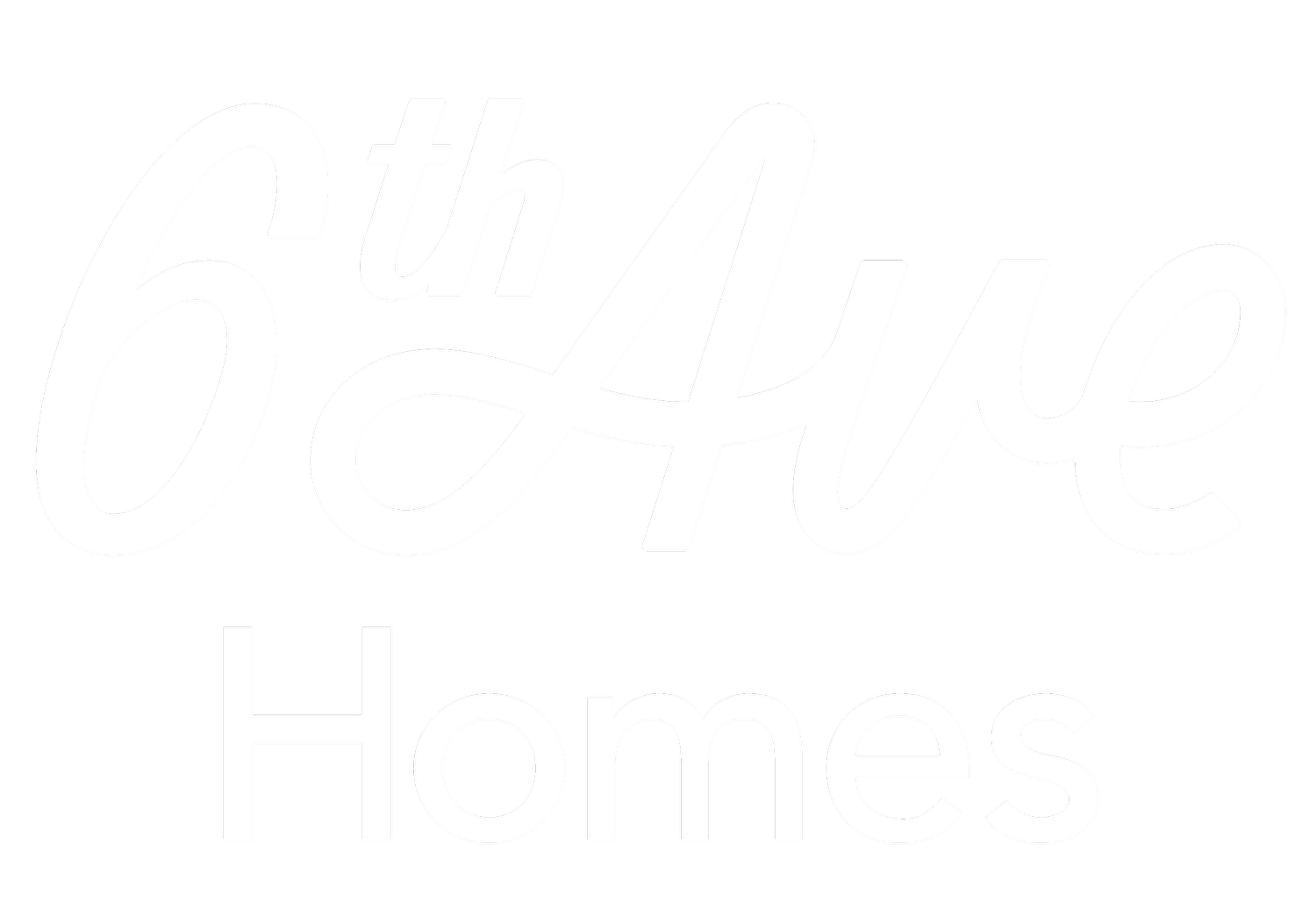
Small Space, Big Style in Arlington Heights
Fort Worth, Texas
services provided
Custom Design
finishes used
Wall Color: Swiss Coffee throughout (soft, neutral white)
Cabinet Color (Kitchen & Laundry): Tate Olive
Flooring (Kitchen, Laundry, Primary Bath):
Sealed hexagon terracotta-style tile from Floor & Decor
Rich tone and texture on a budget—warm, grounded, and timeless
Kitchen Backsplash:
Bedrosians Casablanca 5x5 in Torres (green deco pop)
Kitchen Fixtures:
Matte black plumbing and hardware finishes
Stained wood vent hood (tentatively noted – TBD confirmation)
Laundry Room:
Same terracotta flooring as kitchen
Butcher block countertops for added warmth
Added Bathroom (Son’s Bath):
Bedrosians Mercado subway tile in Midori Green (horizontal stack)
Bedrosians Encante 8x8 in Moderno for wainscoting tile
Pumice penny tile on shower floor
Prefab stained vanity
Matte black fixtures throughout
Primary Bathroom:
Stained vanity in Driftwood oil-based finish
Arc Surfaces countertop
Terracotta flooring carried in
Shower Walls:
▸ Upper Half: Bedrosians Mikado Subway in Soji White (horizontal stack)
▸ Lower Half: Bedrosians Mikado in Arashi Blue (vertical stack)
▸ Color blocking + layout mixing for bold visual interest
Backsplash: Casablanca tile repeated for consistency and cohesion
Style Notes:
Bold green tones woven throughout the home
Playful pattern mixing and color blocking
Matte black finishes unify the design without overwhelming
A funky, fresh, personality-packed space that still feels balanced
Project overview
Some homes need more space.
Others just need better use of what’s already there.
This charming Arlington Heights bungalow fell into the latter category. The family of three who lived here loved their home’s size and soul—but the layout wasn’t doing them any favors. So instead of expanding the footprint, we redesigned it with purpose.
We fully reoriented the kitchen into a functional galley layout—outfitted with smart storage, updated appliances, and a cozy eat-in peninsula. A new stacked laundry layout made room for custom cabinetry and a folding counter. We added a full bathroom for their son and redesigned the primary suite with a new walk-in closet and reworked bath layout. Upstairs, we transformed their attic space—converting a full bath into a half bath and using the reclaimed square footage for extra storage.
Design-wise, this house doesn’t play it safe—and we love that. Rich green cabinetry, warm terracotta tile, bold deco moments, and color-blocked shower tile came together in ways that feel funky, fun, and incredibly fresh.
The result? A soulful space that proves you don’t need more square footage to make more of your home.
Project completed by 6th Ave Design and 6th Ave Construction teams


















