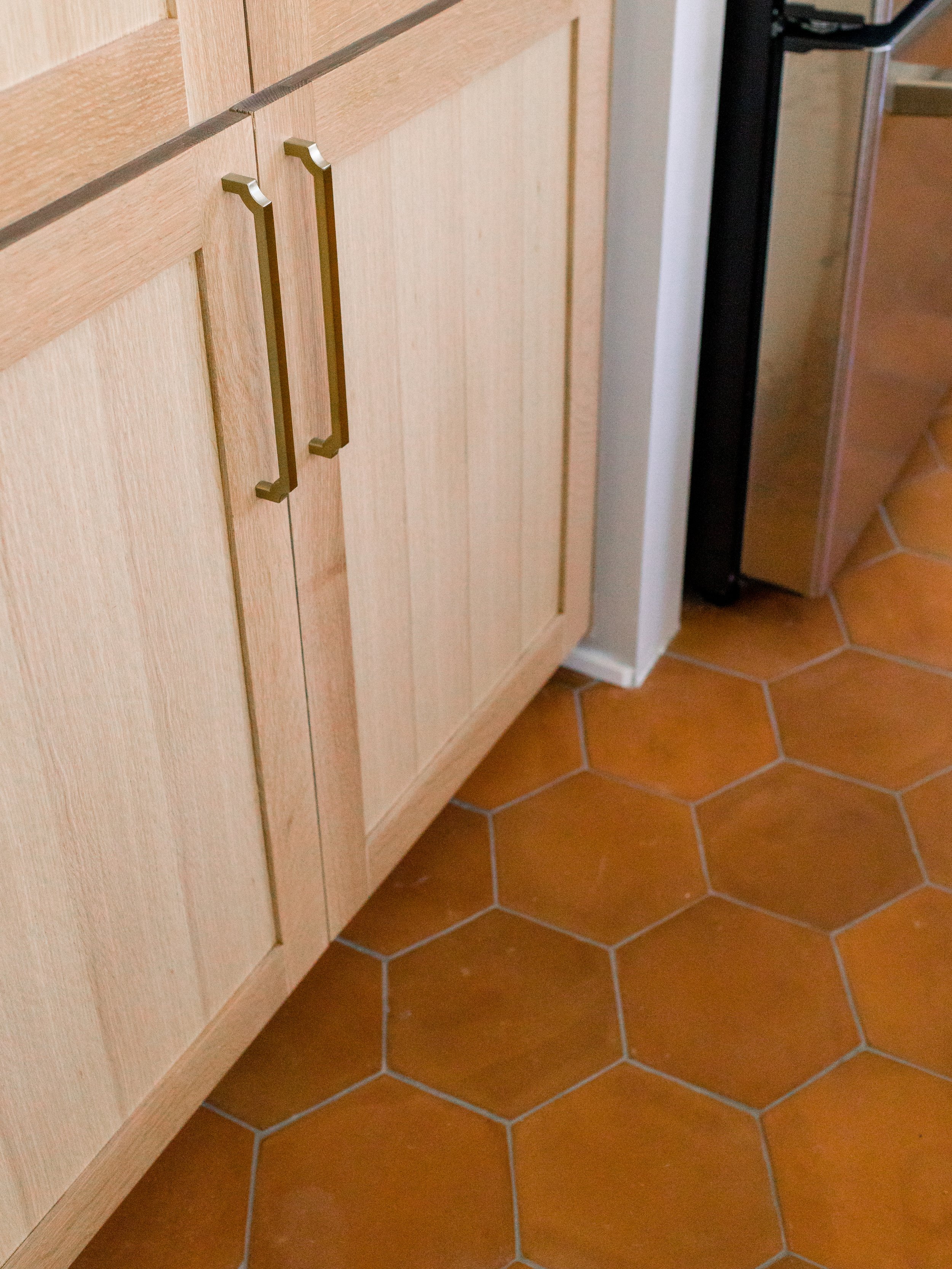
South Adams
Project overview
A few years ago the Sims family bought their home with the help of our agents. Recently, they decided it was time to renovate so naturally they gave us a call.
Their kitchen had been cramped and closed off, but they wanted it to be a space that family and friends could come to connect.
So obviously we demo'd the wall between the existing kitchen and the dining room, adding a brand new peninsula, which allows the spaces to flow together as one while also keeping their functions clear. And it adds storage space!
For this growing family, maximizing storage space was a major focus on this project. We added a pantry tower, extra drawers and doors utilizing space appropriately, a small wine fridge, and so much more.Plus, the Sims family really wanted terra cotta tiles for the kitchen floor.
For every detail and piece of this project, we paid attention to how the Sims wanted their kitchen to feel as well as what they needed functionally and desired aesthetically.
Project completed by 6th Ave Design and 6th Ave Construction teams















