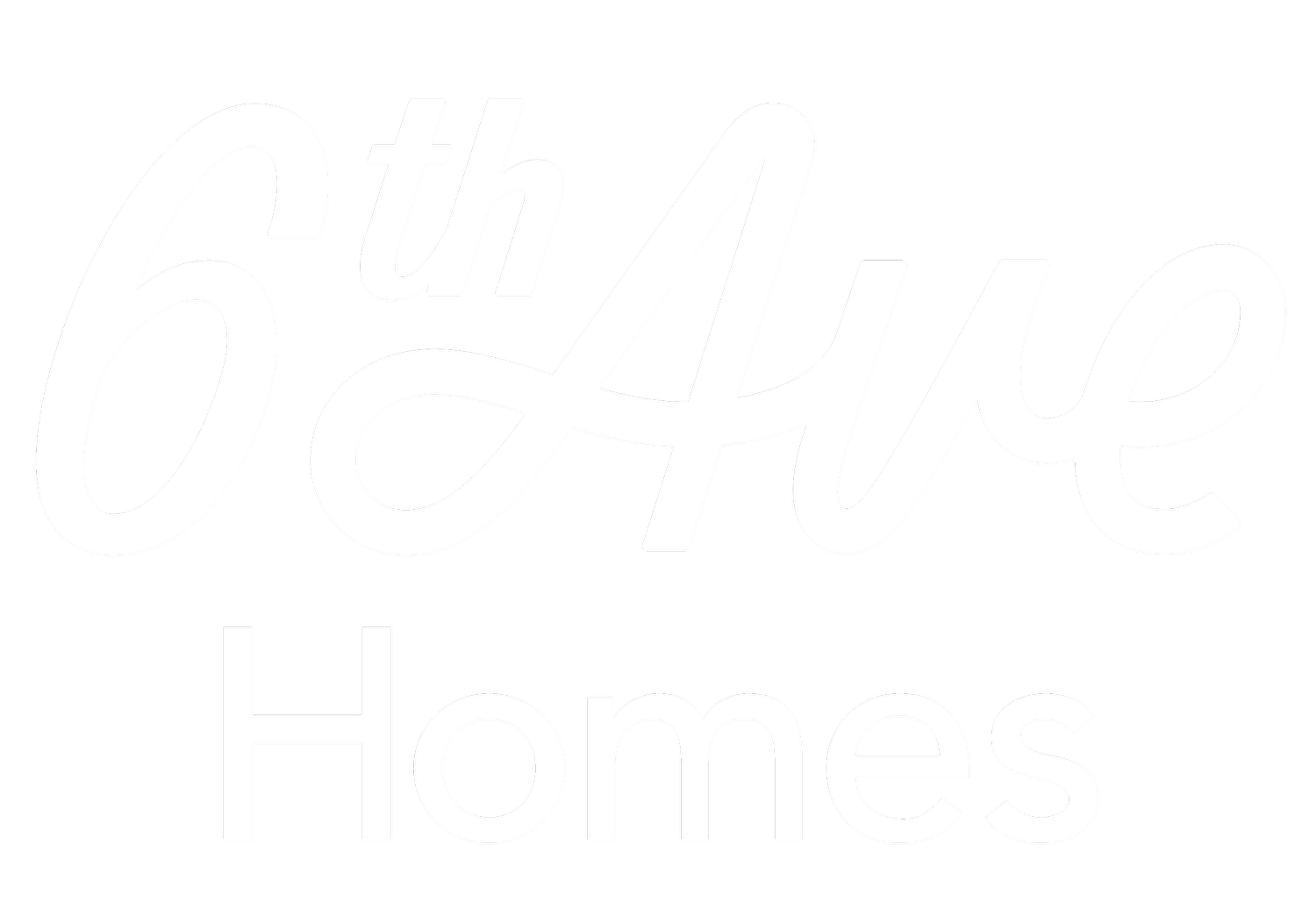
Dawn Hills Studio-Inspired Refresh
Fort Worth, Texas
services provided
Custom Design
Custom millwork + floorplan design
Finish selections
Interior design
Construction management
3D modeling via Revit
finishes used
Walls & trim: Benjamin Moore Simply White
Engineered white oak-style flooring: Pierre Acterre (7” planks)
Kitchen counters & backsplash: Luxoro quartz
Kitchen sink: Blanco
Faucet: Kohler commercial-inspired gooseneck
Hardware: Top Knobs
Lighting: Hudson Valley + CB2
Custom vent hood with side sconces
Dining room paint: Sherwin-Williams Dried Thyme
Primary bedroom paint: Farrow & Ball Castle Gray
Powder bath ceiling: Sherwin-Williams Jasper Stone
Powder bath features: Metallic wallpaper, ceramic console sink, decorative P-trap, mixed metal finishes
Project overview
Tucked into a dream neighborhood but stuck in the late ’90s, this home needed a full first-floor glow-up to feel like 2025. The clients—savvy house hackers who move every few years—wanted a space that felt elevated yet approachable, with timeless updates designed to appeal to future buyers. Our task? Bring the soul, skip the grapes (literally—the walls were rocking a full-blown Tuscan wallpaper moment).
Leaning into a Studio McGee-inspired palette of creams, whites, and soft earth tones, we reimagined the dining, living, kitchen, and powder rooms with organic textures and understated luxury. New engineered hardwoods grounded the space, while a custom millwork layout ensured that every cabinet and detail felt purposeful. We brought cohesion with fresh paint throughout the first floor and layered in subtle color play in the primary bedroom and dining room.
A few curveballs behind the scenes (hello, millwork installation redo) didn’t slow the transformation. In the end, the house found its groove—a classic, calming backdrop for this family’s next chapter and a future resale win in the making.
Project completed by 6th Ave Design and 6th Ave Construction teams











