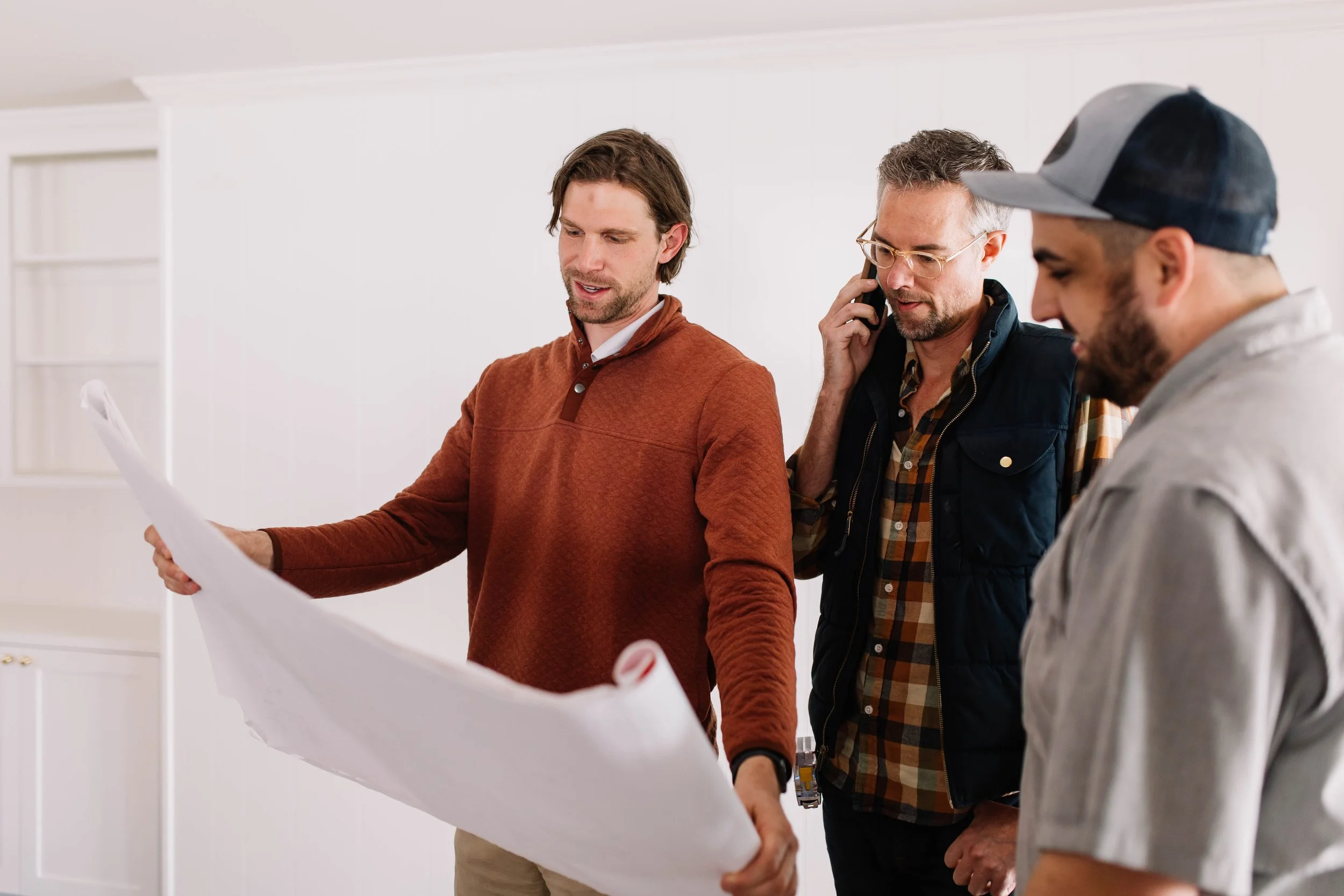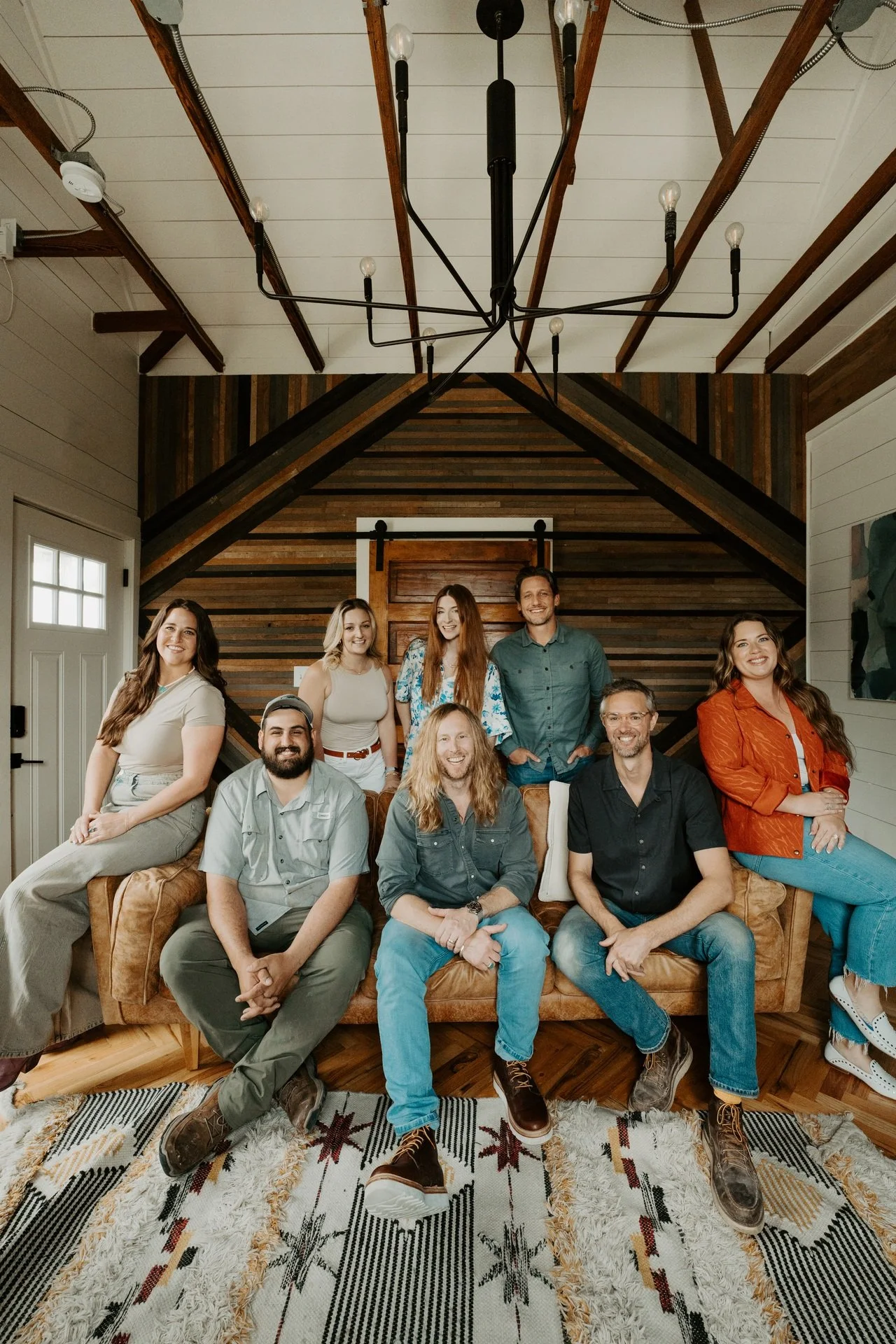Neighborhood Renovations in Fort Worth
At 6th Ave Homes, we specialize in neighborhood renovations across Fort Worth—from historic home remodels to full-scale updates that honor your home’s character while bringing it up to modern living standards. Our design-build team handles everything under one roof: design, drafting, permitting, and construction.
Want to Renovate Your Fort Worth Home
Unsure how to update your home without losing its original charm?
Frustrated by contractors who don’t understand Fort Worth’s older homes or historic requirements?
Struggling to align design ideas, construction costs, and realistic timelines?
Tired of managing multiple people and unclear communication?
Worried about the unknowns behind the walls during a neighborhood renovation?
But Not Sure Where to Start?
At 6th Ave Homes, we believe Fort Worth homeowners deserve a renovation process that feels organized and transparent. Our neighborhood renovation model brings design, planning, and construction together under one roof. That means you get one dedicated team who knows your home, your goals, and your neighborhood’s requirements—from Tanglewood to Fairmount to Arlington Heights.
One Fort Worth Team. One Clear Plan. One Seamless Renovation.
In-house design-build team specializing in Fort Worth renovations
Full construction planning and permitting for older homes and additions
Clear Game Plan that outlines costs, timelines, and expectations
Before & After Working With 6th Ave
Before working with 6th Ave Homes, Fort Worth homeowners felt overwhelmed by the renovation process—unsure where to begin or who to trust with their home’s character.
After working with our design-build team, they feel confident, informed, and proud of a neighborhood renovation that fits their home, their family, and their lifestyle.
Curious what to expect?
Head to our Resources section to explore helpful guides on everything from remodeling timelines and design tips to working with a contractor. Whether you’re updating a kitchen or planning a larger home renovation, you’ll find real answers—not fluff.
why 6th ave
Neighborhood renovations in Fort Worth require more than construction—they demand local knowledge, design expertise, and respect for the city’s architectural roots.
At 6th Ave Homes, we bring it all together. Our in-house designers, drafters, and builders understand how to modernize historic homes while keeping their neighborhood charm intact. We manage every step of the renovation so you never have to chase multiple contractors or guess what’s next.
-
We understand the zoning, permits, and design challenges that come with Fort Worth’s established neighborhoods.
-
With design, drafting, and construction under one roof, your renovation stays aligned from day one.
-
You’ll know what to expect at every step—no vague bids or mid-project surprises.
-
Whether you’re restoring original details or expanding your layout, we make sure your home renovation fits your lifestyle and your neighborhood.
This is a team you’ll actually enjoy working with.
What’s Included
Every neighborhood renovation in Fort Worth includes full design-build coordination—so your project moves efficiently from vision to completion without confusion or delays.
-
Visualize your Fort Worth renovation before construction begins with detailed layouts and renderings.
-
Our team creates complete floor plans and construction drawings that balance design with practicality.
-
We manage Fort Worth’s city permits and historic approvals so your renovation meets every requirement.
-
We modernize each space while maintaining consistency across your home’s character and style.
-
Whether you’re adding square footage or improving flow, we design functional layouts that make sense for everyday living.
-
We help you choose materials that fit your taste and your home’s architectural tone.
How It Works
Home additions can be complex—but with the right team and process, they don’t have to be chaotic. Our approach to Fort Worth home additions keeps things clear and steady.
Three-Step Layout:
Meetup – Vision + Feasibility
We walk your home, discuss renovation goals, and talk through budget ranges and zoning requirements.
Team Up – Assigned Team + Game Plan
You get a dedicated design-build team and a custom renovation plan that includes design concepts, floor plans, and clear next steps.
Transformation – Build + Communication
From demo to drywall, we manage your Fort Worth home addition with constant updates, clear roles, and one point of contact.
Ready to See What’s Possible?
Whether you’re restoring a historic home or transforming a dated layout, our 6th Ave Homes design-build team can guide you from concept to completion. We’ll walk your space, talk through what’s possible, and build a plan that fits your neighborhood, your home, and your life.
Renovating Homes That Make Fort Worth, Fort Worth
Every Fort Worth neighborhood has its own story—and every renovation we take on is built to honor it. From historic homes in Fairmount to modern additions in Tanglewood, our design-build team at 6th Ave Homes blends craftsmanship, architectural design, and drafting expertise to create renovations that fit the home, the street, and the people who live there.
-

Monarch Hill – Custom Home Renovation + Design-Build
Tucked into the Monarch Hill neighborhood, this first-floor renovation moved a dated layout into modern luxury. The team handled custom millwork, floor plan design, and 3D architectural modeling, bringing purpose and polish to every detail. From concept through construction management, the project delivered a Studio McGee–inspired refresh built for real life and long-term value.
-

Westcliff – Exterior + Primary Bath Renovation
What started as a simple bathroom update turned into a full bathroom redesign and exterior refresh that completely redefined this Westcliff ranch. The team managed construction, layout drafting, and window and door replacements, giving the home a clean, cohesive aesthetic inside and out. The finished result blends thoughtful design and practical upgrades, creating a modern home with timeless appeal.
-

Ryan Place – Historic Home Renovation + Interior Design
Some homes whisper their history—this one demanded to be heard. In Ryan Place, the team completed a near full-gut renovation that honored the home’s early 1900s roots while embracing a bold, moody aesthetic. Through custom floor plan design, interior styling, and construction management, the home now balances vintage character with dramatic, modern personality—all delivered under budget.
-

Berkeley Place – Primary Bath Redesign + Interior Consultation
What began as a small repair evolved into a thoughtful transformation for this historic Berkeley Place home. The team provided interior design consultation, layout planning, and color renderings to reimagine the existing primary bath layout. A new wet room concept and custom vanity added modern elegance while preserving the home’s classic charm—proof that even small-scale projects can make a big impact.
-

Fairmount – Historic Home Interior Redesign + Styling
A true Fairmount treasure, this 1920s home already had character to spare—it just needed direction. The team led full interior design, finish selections, and furniture installation, layering warmth and personality without changing the home’s historic layout. From a color-drenched dining room with wallpapered ceilings to a reimagined primary bath uncovering an original fireplace, every detail honored the home’s past while creating a fresh, lived-in feel that’s distinctly Fort Worth.
-

Arlington Heights – Whole Home Redesign + Space Optimization
Not every home needs more space—some just need better flow. This Arlington Heights bungalow was reimagined through custom design, layout planning, and kitchen + bath reconfiguration that made every inch work harder. The team transformed the kitchen into a functional galley layout, added a full bath, reworked the primary suite, and converted attic space for storage—all without changing the home’s footprint. Bold finishes, warm tones, and playful tile details made this renovation as functional as it is full of personality.
-

Tanglewood – Full Home Refresh + Family Redesign
Once a bachelor pad, this Tanglewood home was reimagined for family life through a complete interior refresh and layout redesign. The team updated every space with new paint, windows, and finishes, transforming the home’s functionality without losing its charm. Highlights included a converted playroom with custom toy storage, a remodeled laundry and breakfast nook, and built-ins that brought storage and style to every corner. The result is a cohesive, character-filled home ready for a new generation of memories.
-

TCU Area – Second-Story Addition + Custom Design-Build
Just blocks from campus, this TCU-area home was transformed from a modest single-story into a welcoming two-story retreat built for connection. The team led a full second-story addition, expanding the home to five bedrooms and three and a half baths while preserving its neighborhood charm. With intentional material choices, architectural balance, and custom design detailing, this project blends new structure with old-soul character—proof that thoughtful design can honor what’s here while building something better.
-

Mira Vista – Primary Bath Construction + Remodel Execution
In Mira Vista, this once faux-Tuscan primary bath was stripped to the studs and rebuilt with clean lines, rich textures, and a striking new layout. The team handled construction management, plumbing relocation, and finish installation to bring an outside designer’s vision to life. Featuring a bold green herringbone tile shower, fluted cabinetry, and gold accents, the remodel proves how strong collaboration and skilled craftsmanship can completely redefine a space.







