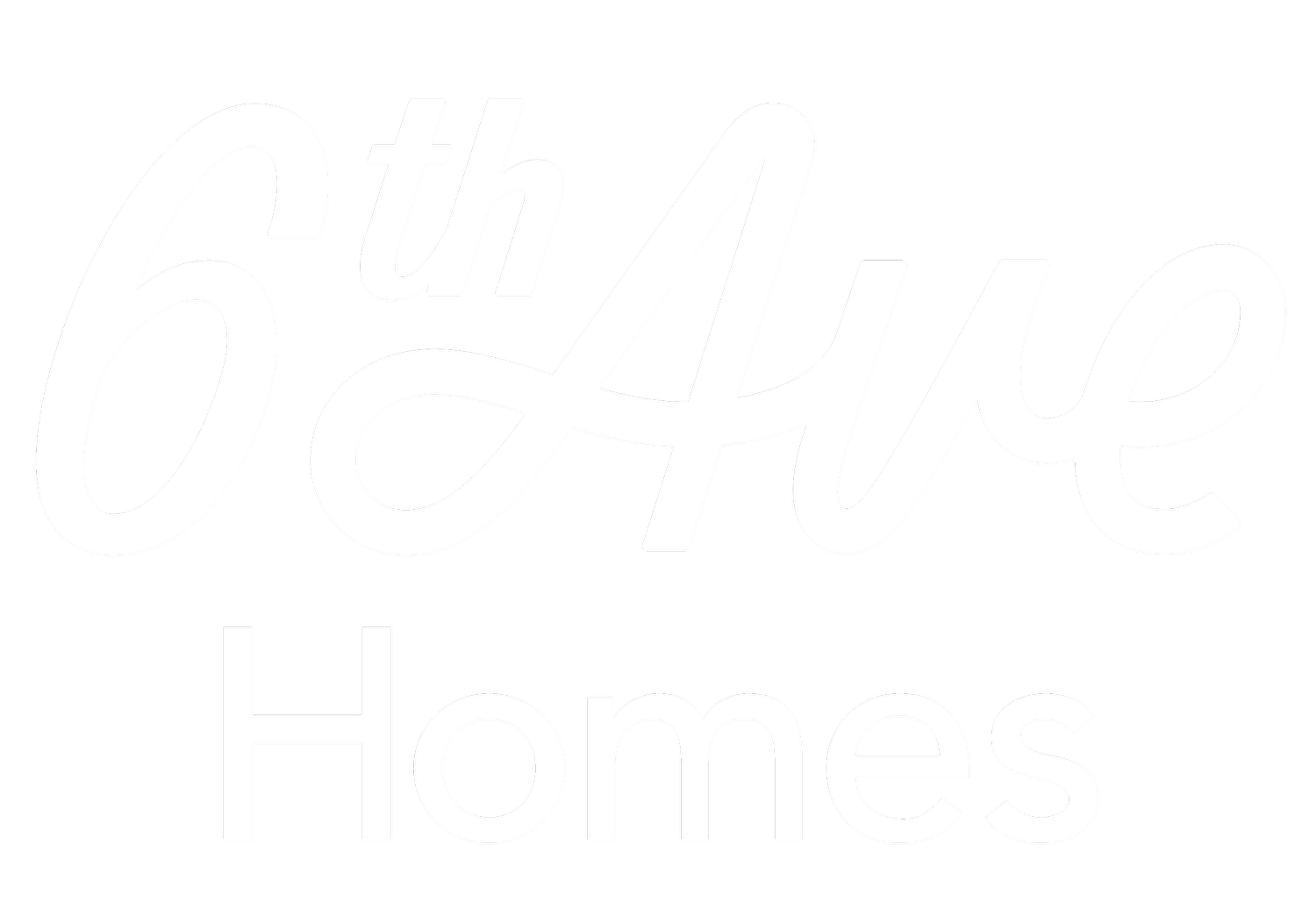
Westcliff Remodel
Fort Worth, Texas
services provided
Custom Design
Furniture Layout
Furniture Selections
finishes used
Exterior
Porch Flooring: Noble Red Reclaimed Clay Brick in herringbone pattern (MSI)
Front Door: Saginaw – painted Sherwin Williams Black Magic (High Gloss)
Back Door: Saginaw – right swing
Door Hardware: Schlage (back door), Ballwin (front door)
Formal Living & Entry
Wall & Ceiling Paint: Sherwin Williams Upward 6329
Trim & Doors: Sherwin Williams Indigo Batik 7602 (satin)
Entry Light: HVLG Arietta, aged brass
Doors: Saginaw (flat panel with trim detail, painted Indigo Batik)
Door Hardware: Schlage, polished brass (dummy and privacy knobs)
Office
Color Drench: Benjamin Moore Salamander 2050-10 (satin) on walls, ceiling, built-ins, doors, trim
Cabinet Lighting: Visual Comfort Cabinet Maker's Picture Light, hand-rubbed antique brass
Ceiling Fan: Hunter Hepburn, antique brass
Cabinet Hardware: Atlas, brushed brass
Dining Room
Chandelier: Existing Ballard Designs (white/brass bamboo)
Ceiling Wallpaper: House of Hackney Majorelle in Viola Pink
Walls: Sherwin Williams Upward 6329 (eggshell)
Ceiling Paint: Sherwin Williams Upward 6329 (flat)
Trim & Wainscoting: Sherwin Williams Indigo Batik 7602 (satin)
Half Bathroom
Floor Tile: Bedrosians Le Cafe 1"x1" (Deco Design 7) with Mapei Frost grout
Ceiling: Sherwin Williams Alabaster 7008 (flat)
Wainscoting: Sherwin Williams Iron Ore 7069 (satin)
Wallpaper: Hygge & West Butterflies (Ebony)
Pedestal Sink: Kohler Memoirs Classic (white)
Toilet: Kohler Memoirs Stately (white)
Sink Faucet: Wayfair 63-JDNS (brass)
Mirror: Home Depot Cummons Baroque Arched in antiqued gold
Vanity Light: Minka Lavery Cornwell 2-light, aged brass
Kitchen & Den
Wall Paint: Sherwin Williams 6189 (eggshell)
Ceiling Paint: Sherwin Williams 6189 (flat)
Trim & Cabinets: Sherwin Williams 6192 (satin, eased edge style)
Venthood & Shelves: Natural/clear stain on red oak
Cabinet Hardware: Cosmas brushed brass pulls and knobs
Countertops: Negresco Honed with ogee edge
Sink: Blanco Precis 32" Anthracite
Faucet: Kohler Tone, Vibrant Moderne Brass
Floor Tile: Zelliege Maggie Matte Green (5"x5")
Backsplash Tile: Bedrosians Casablanca Matte Torres (5"x5")
Lighting: HVLG Haverford sconces (aged brass) and Hunter Subway 56" ceiling fan
Laundry Room
Floor Tile: Unglazed Blue Flower Porcelain (Floor & Decor) with Mapei Frost grout
Walls & Ceiling Paint: Sherwin Williams 7008 (flat)
Cabinets: Sherwin Williams 9142 (shaker overlay style)
Countertops: Monaco White Quartz, eased edge
Wallpaper: House of Hackney Winter
Pool Bathroom
Floor Tile: Bianco Carrara Thassos Basketwoven Marble Mosaic (gray/white)
Shower Walls: Pamesa Luni (12"x24")
Shower Pan & Wainscoting: Penny White IV Mosaic
Cabinets: Sherwin Williams 9142 (shaker overlay)
Countertops: Monaco White Quartz, eased edge
Wallpaper: House of Hackney Winter
Plumbing Fixtures: Delta (champagne bronze), Kohler Caxton sink
Lighting: HVLG Alexa (aged brass)
Butler’s Pantry
Flooring: Noble Red Reclaimed Clay Brick in herringbone pattern (MSI)
Backsplash: Maude Mosaic
Walls: Sherwin Williams 7008 (satin)
Cabinets & Trim: Sherwin Williams 7577 (satin)
Floating Shelves: Minwax stain
Countertops: Negresco Honed with ogee edge
Ceiling Wallpaper: House of Hackney Majorelle in Viola Pink
Sink & Faucet: Ruvati Modena 18" sink, Delta bar/prep faucet in champagne bronze
Lighting: Existing Ballard Designs fixture
Project overview
From the moment we met the Westcliff homeowners, we knew this would be a dream collaboration. Their love for bold color and layered, collected spaces aligned perfectly with our design team’s personal style. Together, we crafted a home that feels equal parts grand millennial charm, eclectic storytelling, and modern-day comfort.
The project encompassed the entire first floor - a refreshed entry, reimagined guest bath, cozy office, elegant dining room, inviting living room, functional laundry, a newly added pool bath, and a butler’s/scullery kitchen that doubles as a hidden gem for entertaining. Every detail was thoughtfully considered to blend function with personality.
We did hit one major surprise along the way: the electrical system hidden behind the walls was a mess. It slowed the timeline while we reworked a safe, lasting solution, but the end result was worth every bit of patience.
In the end, Westcliff became a home that tells the story of its people - joyful, colorful, and unapologetically original. It’s a perfect example of how the right partnership between client and designer can produce something truly unforgettable.
Project completed by 6th Ave Design and 6th Ave Construction teams
Photography by Rebecca Lea
















