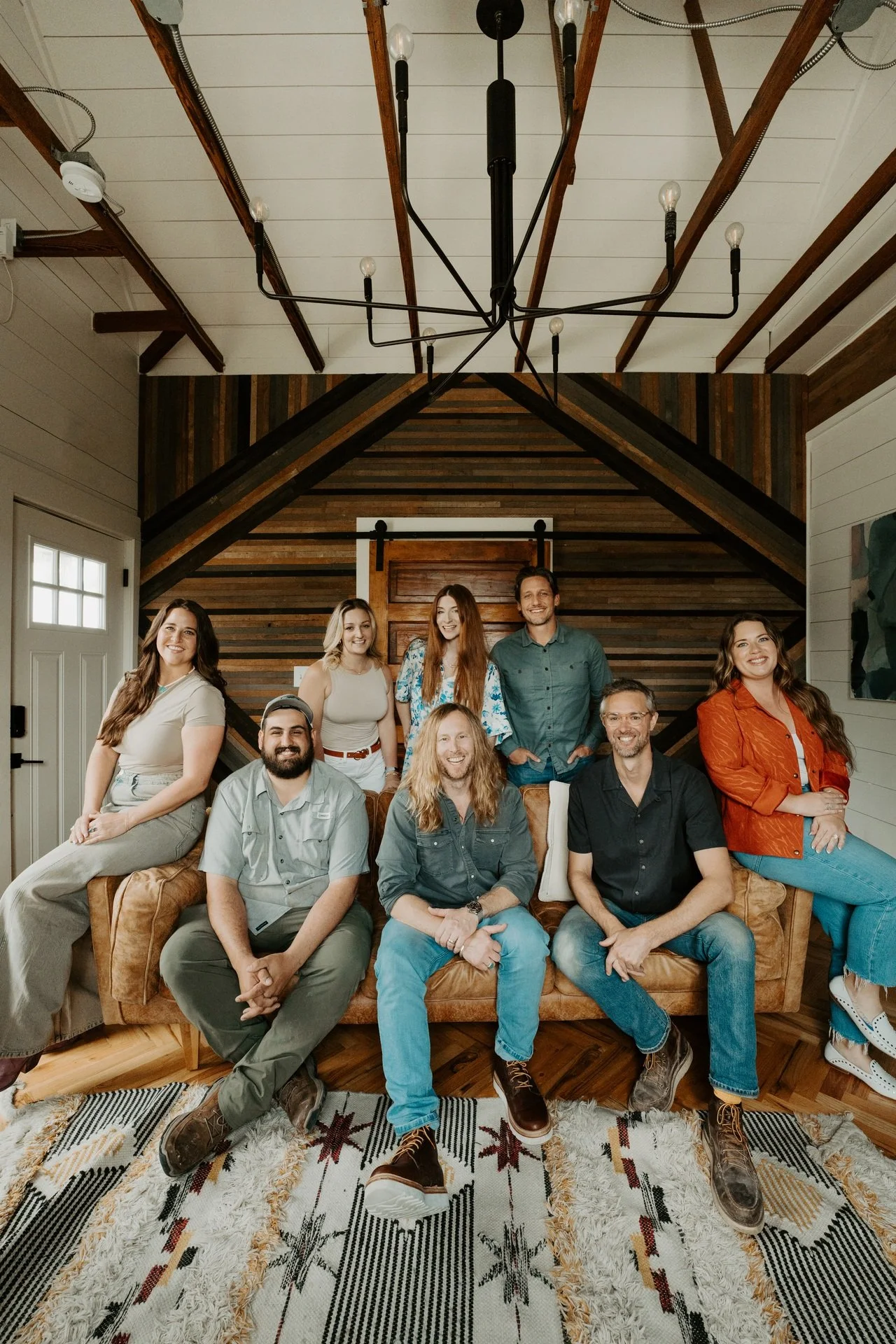Kitchen Remodels in Fort Worth
From dated to dialed-in. We turn kitchens into spaces that fit your life—not just your cabinets.
DO YOU STRUGGLE WITH…
Cooking in a layout that doesn’t work?
Cabinets you can’t reach (or close)?
Appliances crammed in like Tetris?
Endless contractors who don’t talk to each other?
Wondering if it’s even worth the hassle?
It doesn’t have to be this way.
Our One-Stop Model Solves That
We believe a kitchen remodel shouldn’t feel like a second job. As a Fort Worth kitchen contractor with an in-house team, we manage the entire process—from custom kitchen design and permitting to construction and finishes. You get one clear game plan, one point of contact, and zero confusion. Whether you’re starting a full kitchen renovation or reworking the space you have, we make it simple, seamless, and built around your life.
Handle design, permitting, and construction
Communicate in real time
Solve issues before they cost you money
Before & After Working With 6th Ave
Before working with 6th Ave, Fort Worth homeowners felt stuck with outdated kitchen layouts, unclear pricing, and too many decisions.
After partnering with our kitchen remodel team, they feel confident, informed, and excited to cook in a space that’s functional, custom-designed, and built to last.
Curious what to expect?
Head to our Resources section to explore helpful guides on everything from remodeling timelines and design tips to working with a contractor. Whether you’re updating a kitchen or planning a larger home renovation, you’ll find real answers—not fluff.
why 6th ave
Not all kitchen remodelers are the same. With 6th Ave, you get a Fort Worth-based design-build team that actually talks to each other—and to you. No chaos, no finger-pointing, just a better kitchen renovation experience from start to finish.
-
We’ve been designing and remodeling kitchens across Fort Worth neighborhoods like Fairmount, Tanglewood, and Mistletoe Heights for over a decade. Our team understands local zoning codes, permitting quirks, and the historical overlays that can derail an otherwise straightforward kitchen renovation.
-
With everything under one roof—floor plans, construction plans, and custom cabinetry design—you’re not chasing separate contractors. Whether it's a modern kitchen layout or restoring charm to a Craftsman kitchen, our in-house team handles the entire remodel process from demo to final trim.
-
No more vague ballpark numbers or late-game surprises. Every kitchen remodel starts with a detailed scope of work and a realistic price range. We use a cost-plus model so you can see where your investment is going—whether it’s custom countertops, appliance upgrades, or tilework.
-
We’re not just here to build cabinets—we’re here to create a space that fits how your family cooks, gathers, and lives. We take the time to listen, map out your real goals, and design a kitchen renovation that reflects your life—not just your Pinterest board.
This is a team you’ll actually enjoy working with.
What’s Included
Every kitchen remodel in Fort Worth starts with a clear plan and ends with a space that works for your real life. We handle the full scope—from design to build—so you’re not left managing ten different contractors.
-
Every kitchen remodel starts with clear drafting. We create detailed floor plans and realistic 3D renderings so you can see how your future kitchen layout will look and function. Whether you're opening up walls or reworking a galley-style kitchen, you’ll get a visual walk-through before construction starts.
-
We help you choose the best cabinet configuration for your space—whether that’s maximizing vertical storage, adding a walk-in pantry, or integrating hidden trash and recycling. Our design team walks you through finishes, hardware, and materials that fit both your style and your kitchen renovation budget.
-
From farmhouse sinks and wall ovens to gas ranges and wine fridges, we design with your lifestyle in mind. We handle all the appliance specs and plumbing layout behind the walls—so your custom kitchen remodel is as functional as it is good-looking.
-
Islands can add storage, seating, and serious prep space—but only if they’re designed right. We evaluate your kitchen’s footprint to determine whether an island, peninsula, or workstation layout will enhance traffic flow and usability in your Fort Worth home.
-
Good lighting transforms a kitchen. We map out your entire lighting plan—from recessed cans and under-cabinet LED strips to pendant fixtures over the island. We also update wiring and outlets to bring your kitchen up to code during the remodel.
-
Remodeling your kitchen in Fort Worth? We’ll handle the paperwork. From permitting to inspections, we make sure your kitchen renovation project is fully compliant with local codes and city processes—so nothing slows down construction once it starts.
How It Works
Remodeling your kitchen in Fort Worth doesn’t have to feel overwhelming. Our proven design-build process keeps things clear, collaborative, and moving—from first walk-through to final cabinet knob.
Three-Step Layout:
Meetup – Vision + Feasibility
We walk your kitchen space, talk through your renovation goals, and assess what’s realistic based on layout, structure, and city requirements.
Team Up – Assigned Team + Game Plan
You get a dedicated kitchen remodel team—designers, draftsmen, and builders—plus a detailed Game Plan with floor plans, finish ideas, and a price range.
Transformation – Build + Communication
We handle demolition, construction, and installation—while keeping you looped in with regular updates. From cabinet install to lighting and tile, we manage it all.
Ready to See What’s Possible?
Let’s talk about your kitchen goals and what it’ll take to get there.



























